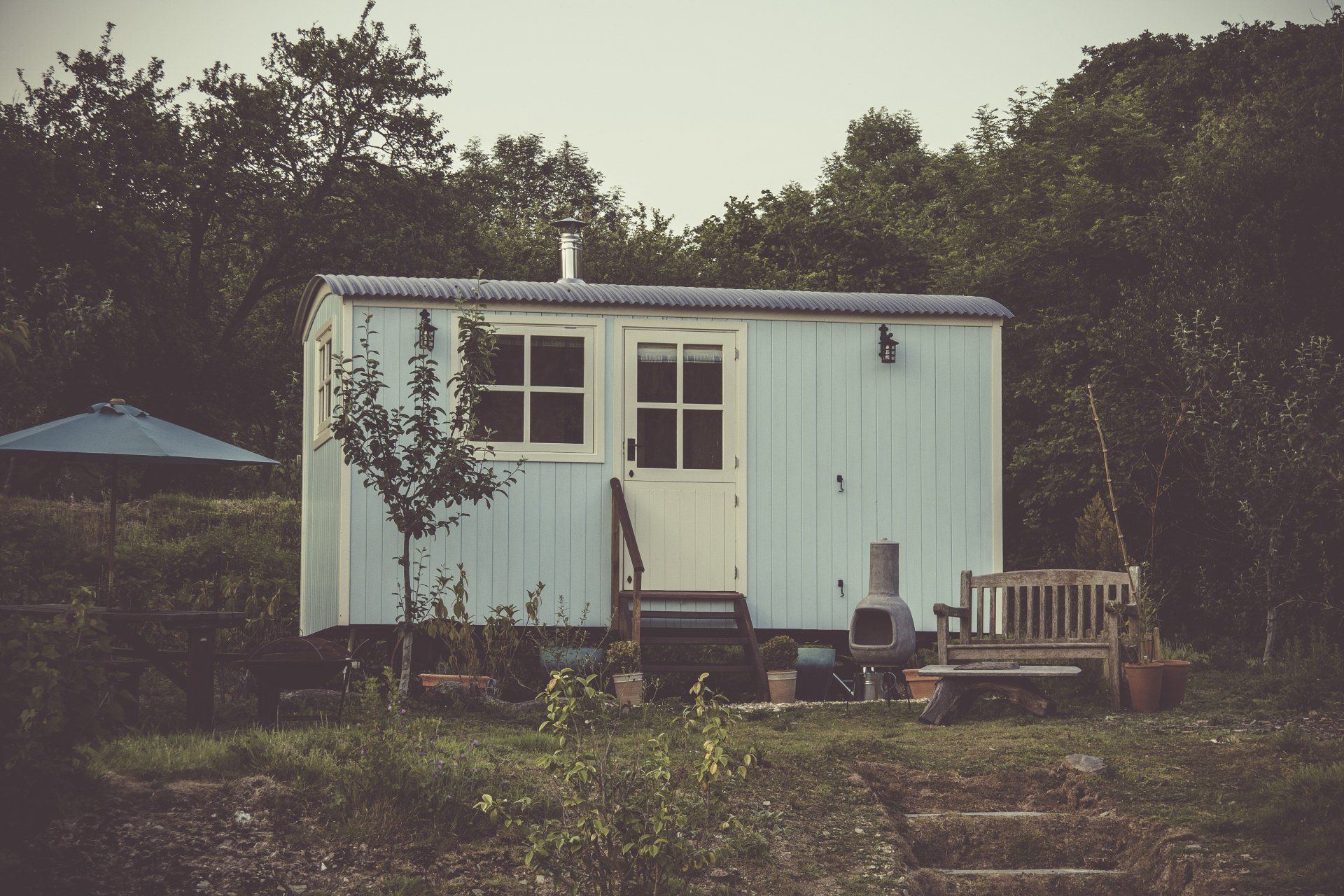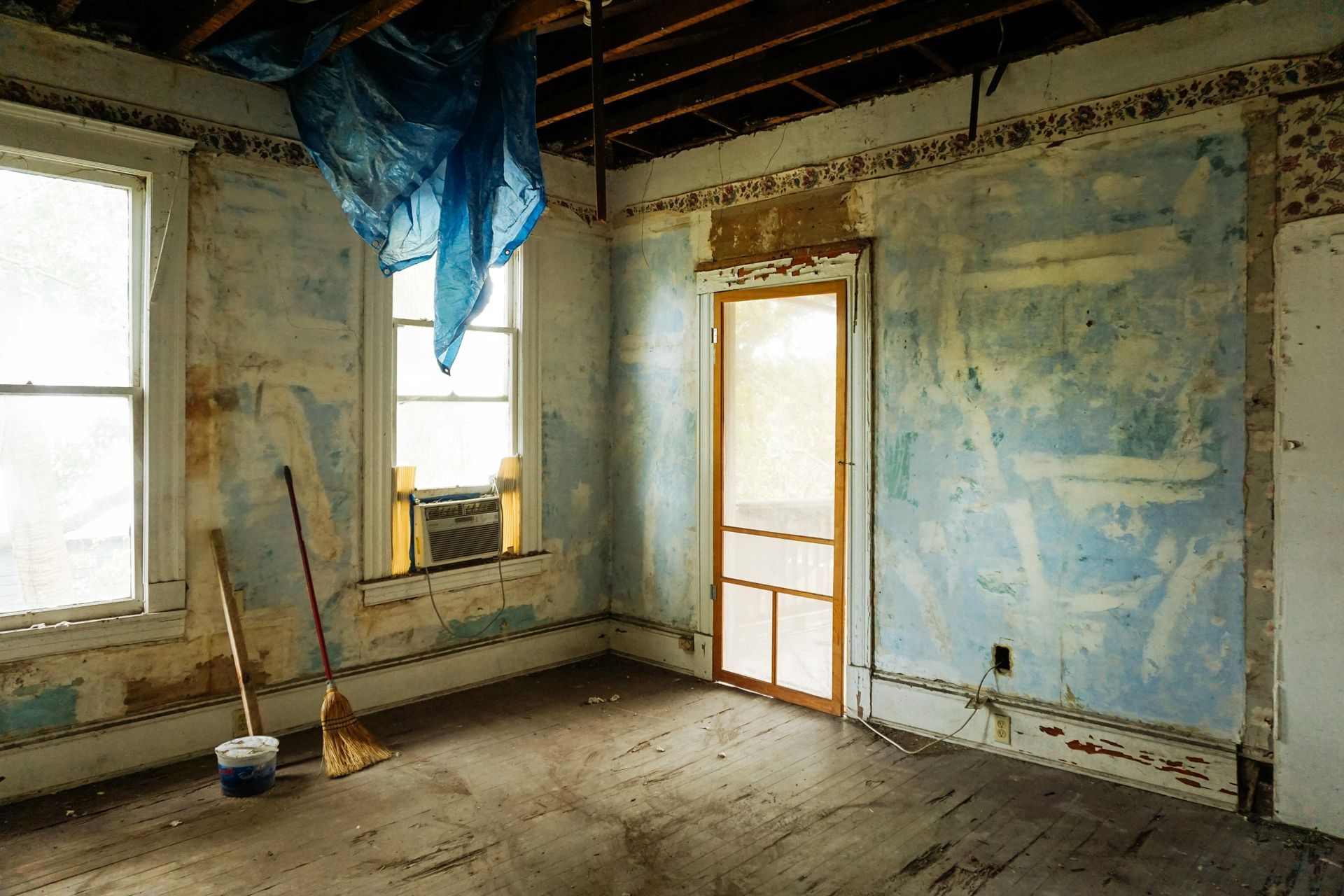The Pros and Cons of Open Floor Plans in Modern Homes
The Pros and Cons of Open Floor Plans in Modern Homes
Open floor plans have become increasingly popular in modern homes, offering a sense of spaciousness and flexibility that appeals to many homeowners. However, like any design choice, open floor plans come with their own set of advantages and challenges. If you’re considering an open layout for your home, here’s a detailed exploration of the pros and cons to help you make an informed decision.
Advantages of Open Floor Plans
1. Enhanced Sense of Space
One of the most significant benefits of an open floor plan is the feeling of spaciousness it provides. Without walls dividing the space, natural light can flow freely, making even smaller homes feel larger and more inviting.
- Uninterrupted Sightlines: The lack of barriers allows for clear views across the space, creating an airy and expansive atmosphere.
- High Ceilings: Open floor plans often pair well with vaulted or high ceilings, enhancing the sense of openness.
2. Improved Social Interaction
Open layouts are ideal for fostering communication and connection among family members and guests.
- Family Bonding: Parents can keep an eye on children while cooking or working in the kitchen.
- Entertaining: Guests can mingle freely between the kitchen, dining, and living areas, creating a more inclusive environment.
- Flexibility: The shared space can easily be rearranged for different activities or occasions.
3. Versatility in Design
An open floor plan allows for greater flexibility in furniture placement and design choices.
- Multi-Functional Spaces: Areas can serve multiple purposes, such as a dining area that doubles as a workspace.
- Creative Freedom: Homeowners have more options for arranging furniture and decor to suit their style and needs.
- Unified Aesthetic: The open layout makes it easier to maintain a cohesive design theme throughout the space.
4. Increased Natural Light
With fewer walls to block light, open floor plans make it easier for natural light to fill the home. This not only creates a brighter and more pleasant environment but can also help reduce energy costs by minimizing the need for artificial lighting during the day.
Challenges of Open Floor Plans
1. Lack of Privacy
One of the main drawbacks of open layouts is the reduced sense of privacy.
- Noisy Environment: Sound travels easily in open spaces, making it challenging to find a quiet area for work or relaxation.
- Limited Personal Space: With fewer walls, it can be difficult to establish private zones for individual activities.
2. Heating and Cooling Challenges
Maintaining a comfortable temperature in an open floor plan can be more complex.
- Energy Costs: Larger, unsegmented spaces require more energy to heat or cool, potentially leading to higher utility bills.
- Uneven Temperatures: Some areas may feel drafty or overheated, depending on the layout and HVAC system.
3. Potential for Clutter
Without defined rooms, it’s easy for clutter to accumulate and spread across the open space.
- Visible Mess: Any disorganization in one area, such as the kitchen, is immediately noticeable from other parts of the home.
- Storage Solutions: The lack of walls can limit opportunities for built-in storage, requiring creative solutions to keep the space tidy.
4. Design Limitations
While open floor plans offer flexibility, they also present unique design challenges.
- Furniture Placement: Finding the right layout that balances functionality and aesthetics can be tricky.
- Lack of Wall Space: The absence of walls can limit options for artwork, shelving, or mounting televisions.
- Zoning Issues: Without clear boundaries, it may be difficult to define distinct areas for specific purposes.
Tips for Making the Most of an Open Floor Plan
If you’re committed to an open layout, these strategies can help you address its challenges and maximize its benefits:
- Use Area Rugs: Rugs can visually define different zones within the open space, such as a living area or dining section.
- Incorporate Storage Furniture: Opt for furniture with built-in storage to keep clutter under control.
- Install Soundproofing Elements: Add rugs, curtains, and acoustic panels to reduce noise levels.
- Create Privacy Nooks: Use bookcases, folding screens, or partial walls to carve out quiet corners for work or relaxation.
- Maintain a Consistent Style: Stick to a unified color palette and design theme to ensure a cohesive look across the open space.
Conclusion
Open floor plans have transformed modern home design, offering a sense of freedom and versatility that many homeowners find appealing. However, they’re not without their challenges, including noise, privacy concerns, and potential design hurdles. By carefully considering the pros and cons and implementing thoughtful design solutions, you can create an open layout that works beautifully for your lifestyle and needs. Whether you’re building a new home or renovating an existing one, an open floor plan can be a stunning and functional choice when executed well.
You might also like
Book a Service Today
We will get back to you as soon as possible
Please try again later




